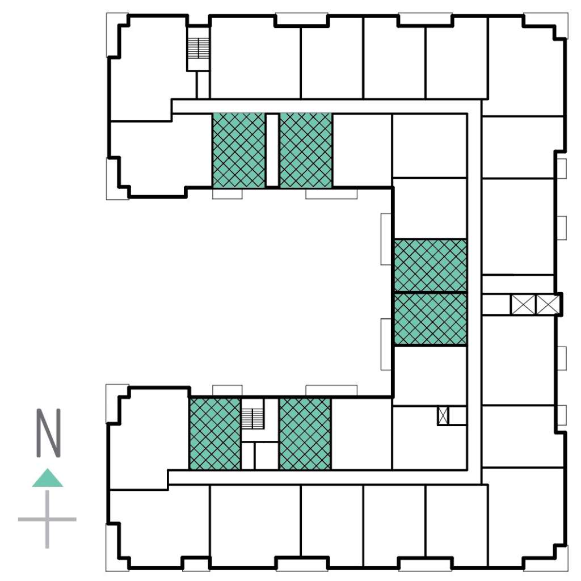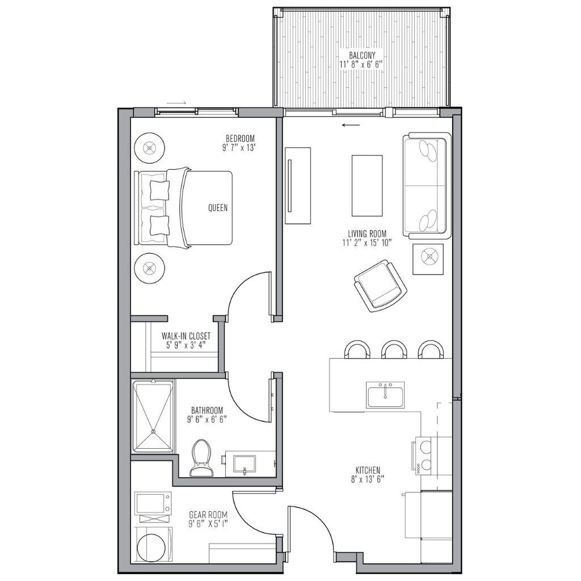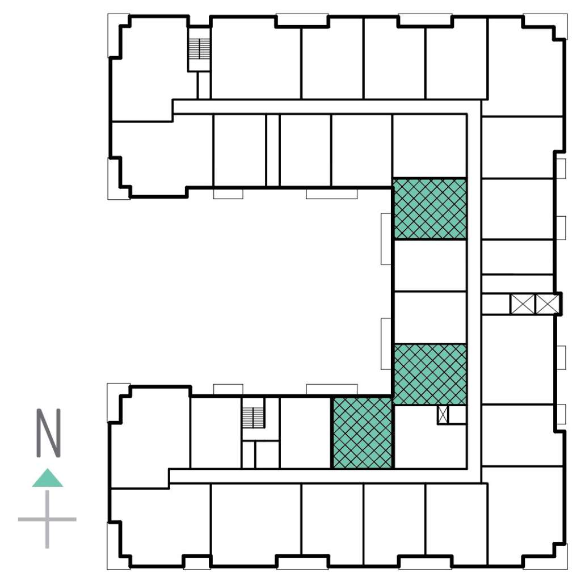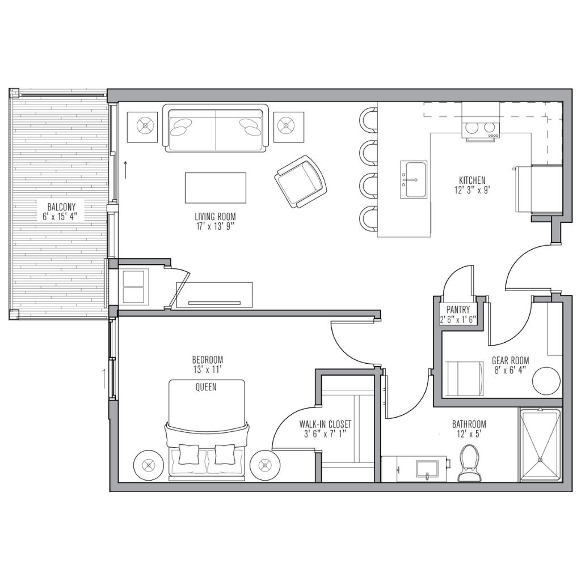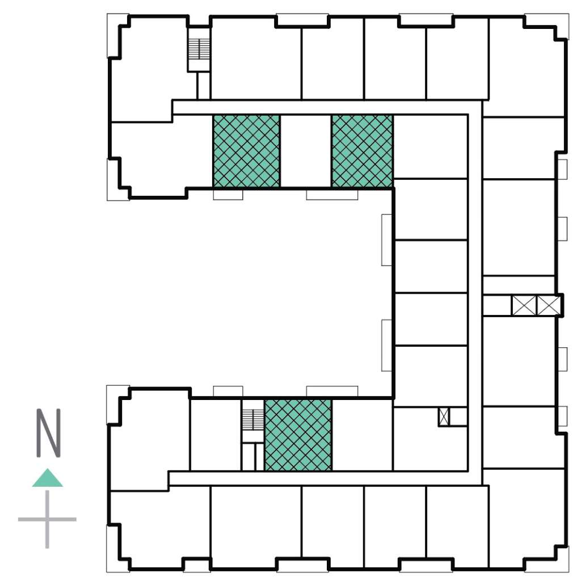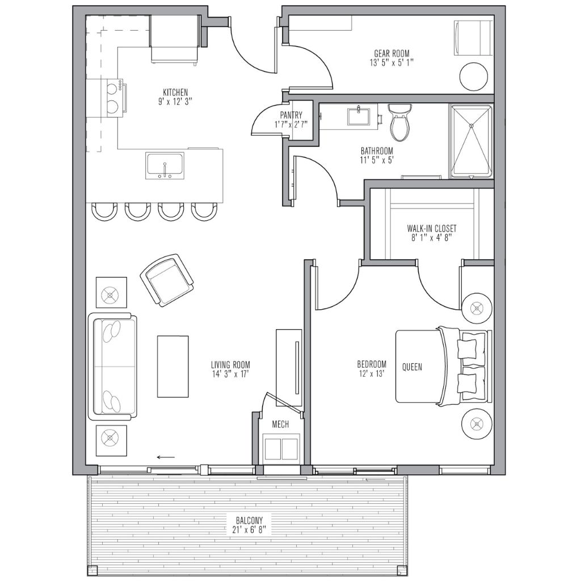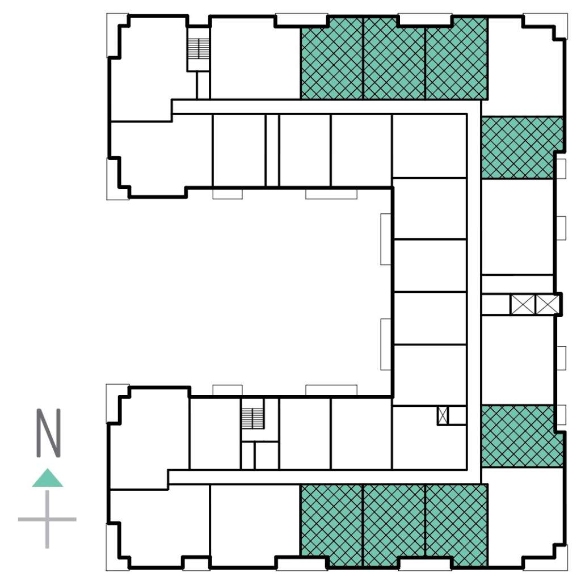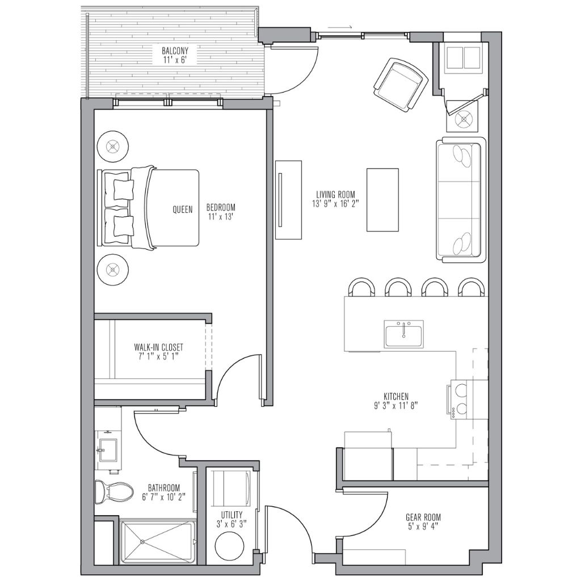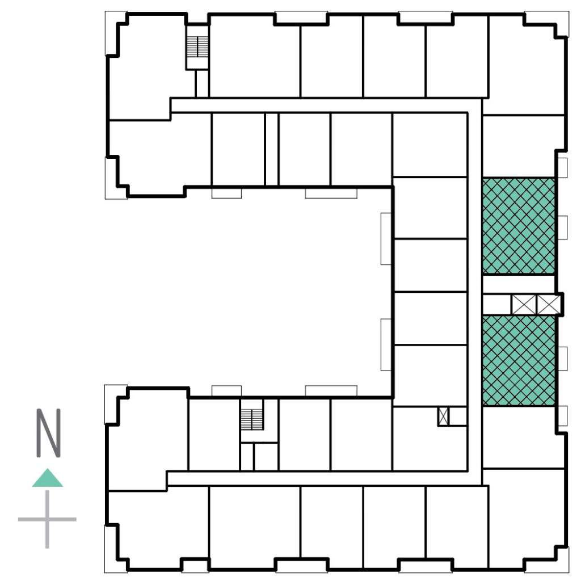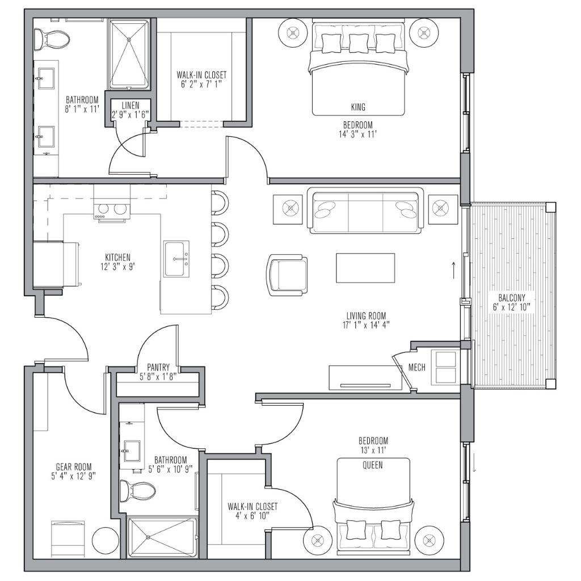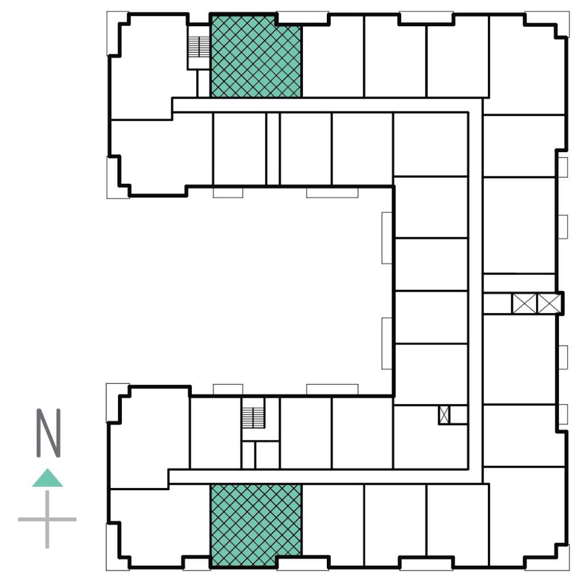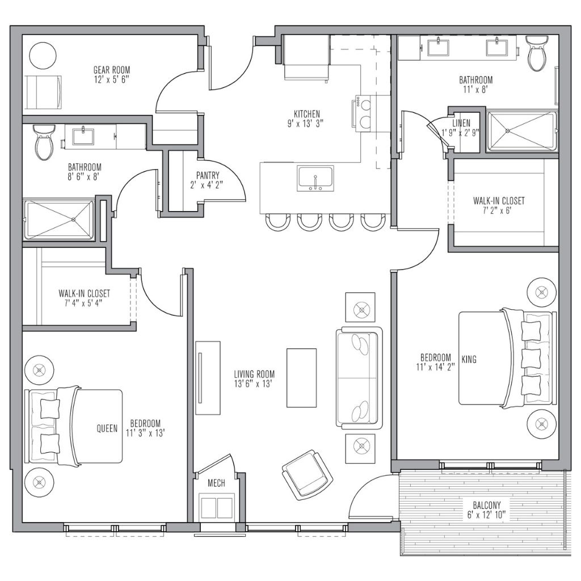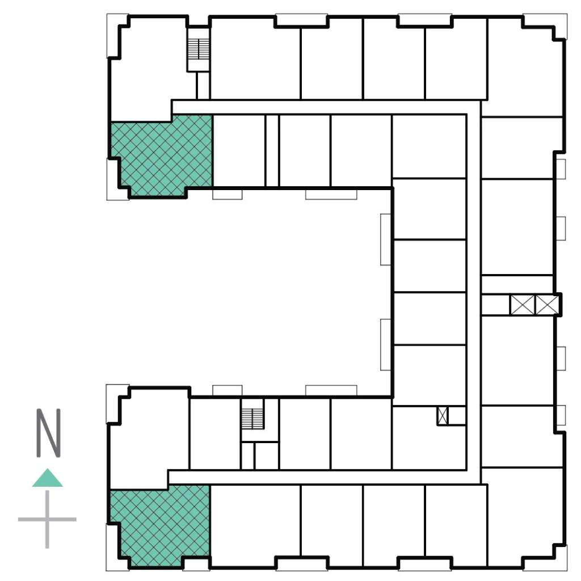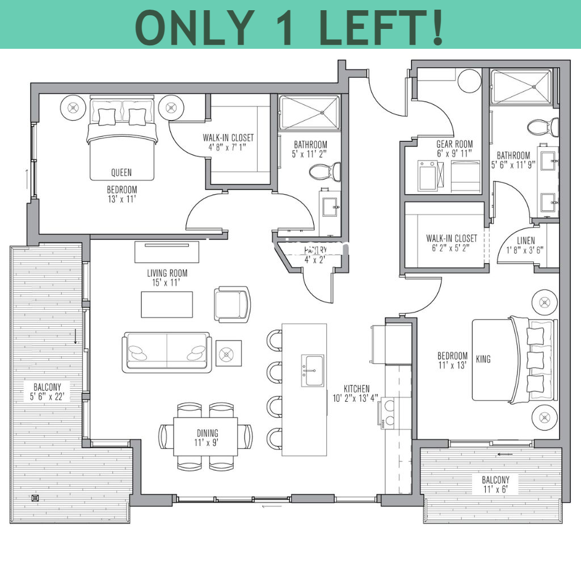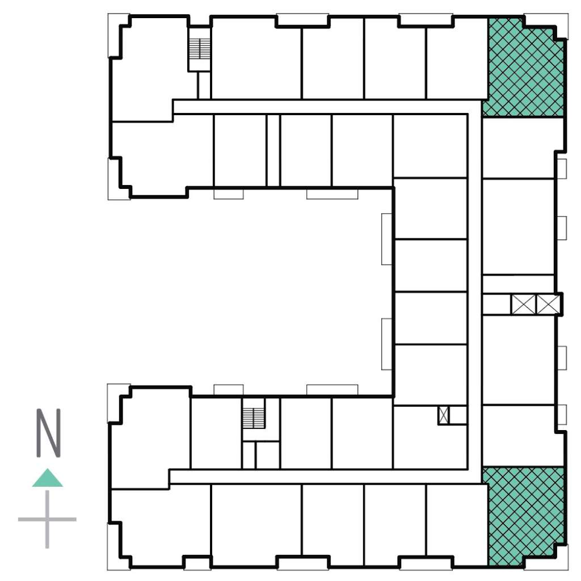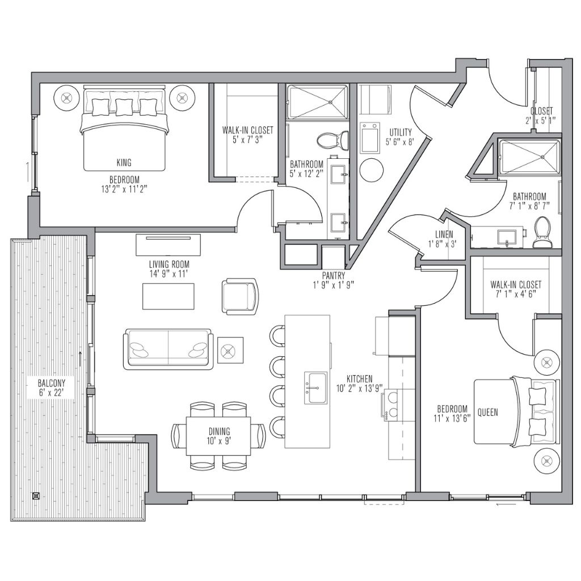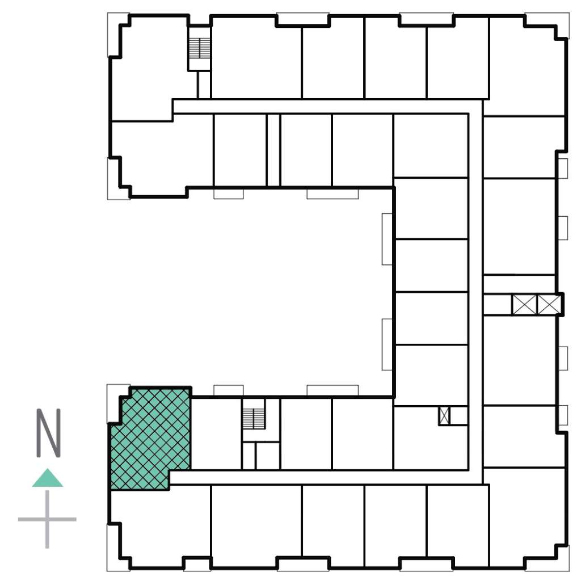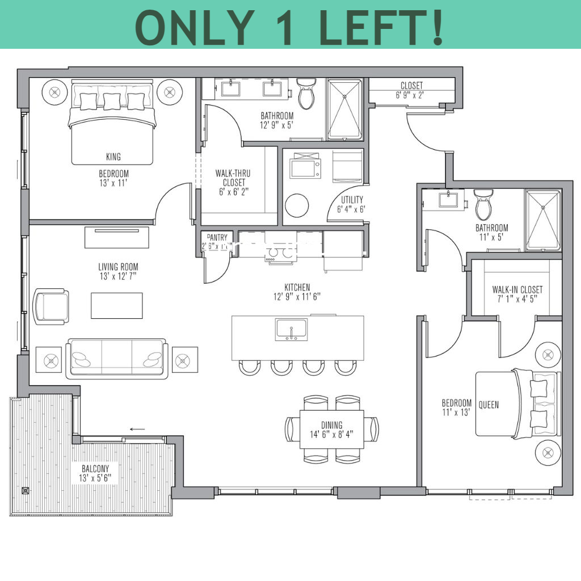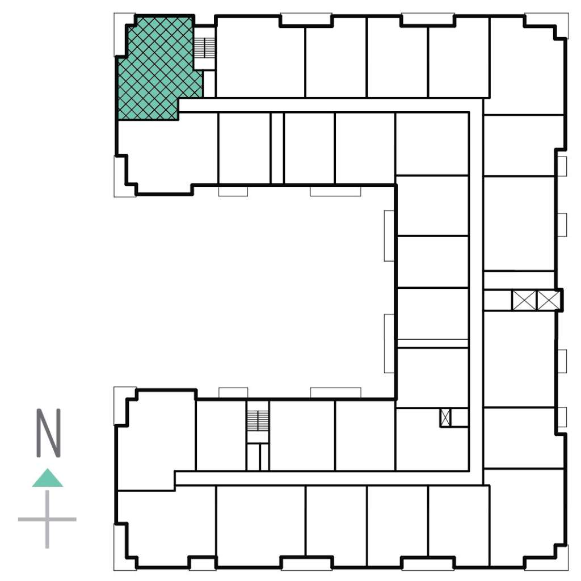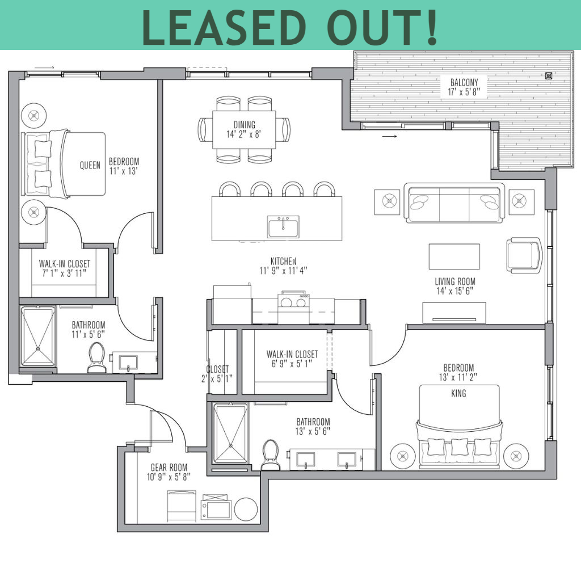Apartment Floor Plans
Discover the perfect apartment at Loomis Crossing Apartments in Greenfield, Wisconsin. Nestled in the heart of this vibrant community, our apartments offer a harmonious blend of comfort, convenience, and style. Step into a world of modern living with spacious floor plans, thoughtfully designed to meet your every need. Enjoy the luxury of large balconies and patios, providing a serene space to unwind and soak in the beauty of the surroundings. Walk-in closets offer ample storage, while the elegant quartz countertops and backsplash add a touch of sophistication to your kitchen. Stainless appliances, 10-foot ceilings, and oversized windows with roller shades create a bright and inviting ambiance. With in-unit full-size washer/dryer and gear rooms for additional storage, we prioritize your convenience. The community amenities are equally impressive, with indoor/heated parking, a fitness center, a resident club room, and a community patio with a grilling area. On-site management ensures a worry-free living experience, and pet owners will appreciate the pet washing station and dog exercise area. At Loomis Crossing Apartments, we invite you to experience exceptional living in a prime location.
Reserve Your Home Today!
NOW OPEN – Contact us for your new home
Contact us to learn more about
Loomis Crossing Apartments.
Loomis Crossing Apartments.

